What Type Of Conversion Are You Looking For?
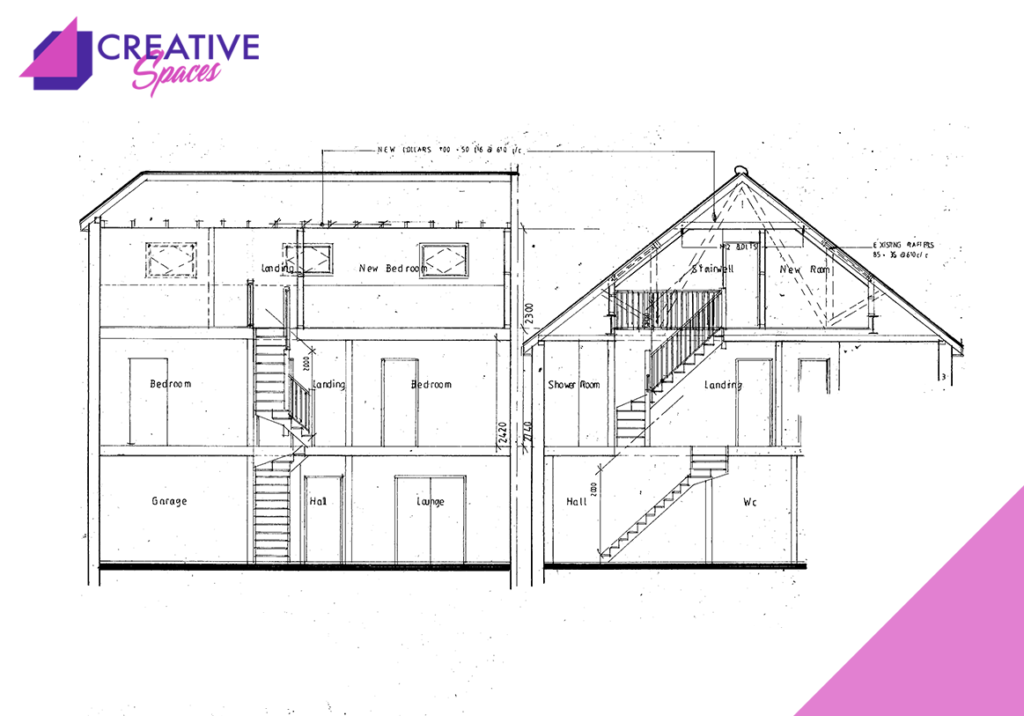
Velux Truss Conversion
This delightful 5 bed house was transformed into a luxury 6 bed with a new cinema room in the loft. It took 6-8 weeks to build from the finest craftsmen the south has to offer. We transformed this truss roof loft into a lovely living space using steels and timber supports through out. We also installed a bathroom to the side entrance of the cinema room. We had to crane the biggest steels we have ever installed into a loft conversion because the length of this loft with no low bearing walls. The clients were very pleased with our performance on the installation of the very large steel work, having to cut out the roof rafters on both sides in sections of 3 per side to allow for the steels to be situated into the correct architectural positions.
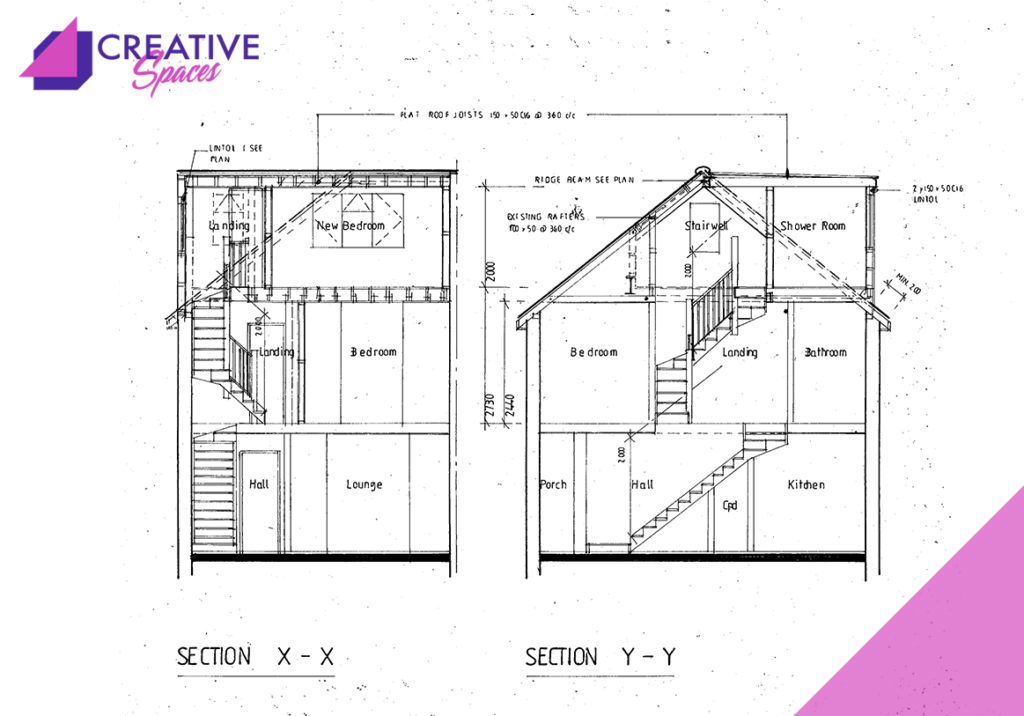
Small Gable End Conversion
This lovely conversion is called a rear dormer out and gable end up conversion with fancy things inside to make your loft space feel more homely such as an ensuite to your bedroom. This conversion usually takes 6-8 weeks and the possibilities are endless to what you can do inside. At creative spaces we help you design the layout of your loft from start to finish ensuring you a fantastic creative space conversion.
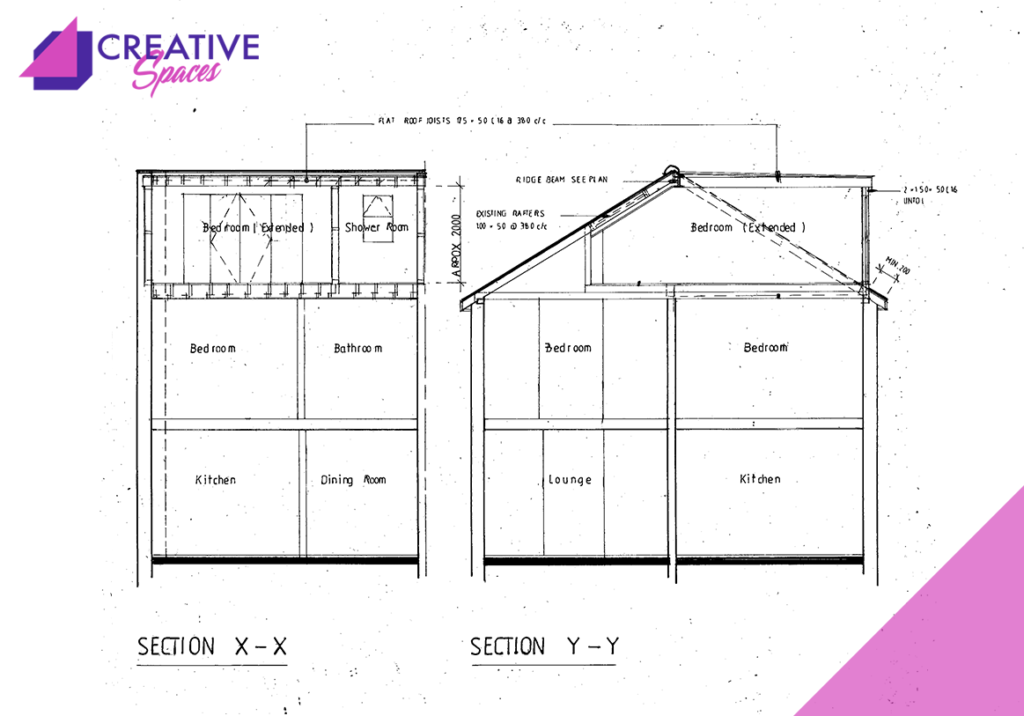
Rear Dormer Conversion
We were actually very please with the turn out of this fabulous rear dormer out converted from an already existing small velux conversion. We installed a state of the art creative bathroom suite and a state of the art bi folding door system for a fantastic view of the surroundings. Our interior design specialist is included in this platinum package leaving your loft space with a creative spaces platinum finish. We offer silver…gold…and platinum packages that include extra craftsmen depending on the one you choose, As your vision is our scope….Then your dream becomes reality.
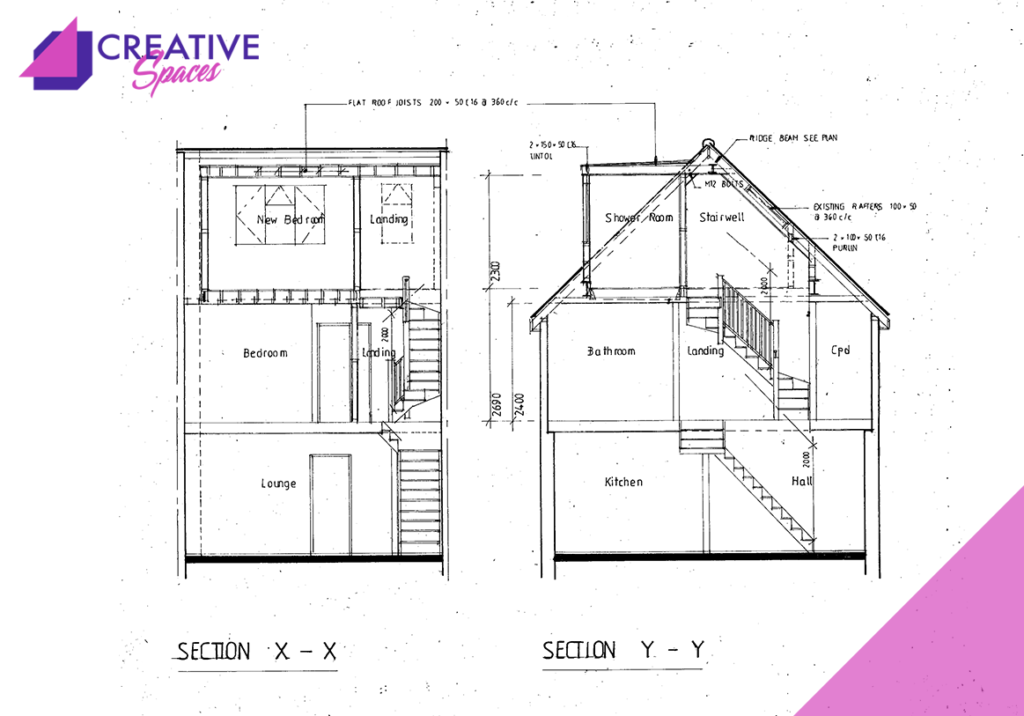
Small Rear Hung Dormer
This delighted couple chose to have a rear tile hung dormer conversion that colour matches the surrounding demise. We chose the best colour tile to match the existing roof and the existing tiles hung on the out side of this lovely country home. The dormer was built set back from the outer wall plate and was built off of a steel that was set in place. This conversion inside has a master bedroom and an on suite.
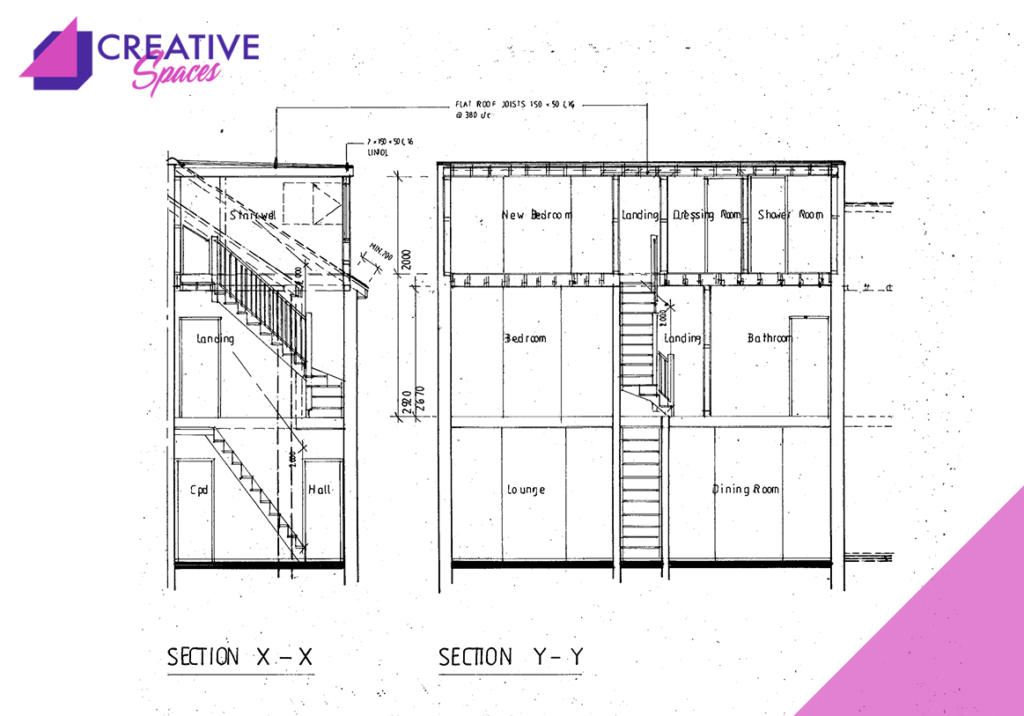
Large Side Elevation Dormer
In the mists of snowing weather we were still able to convert this gem, with an open glass stair well gallery formed from the finest toughened glass in the south to ensure extra safety, not only does it completely light up the stair well with natural light it makes the home feel creative and luxurious. This fantastic side elevation dormer conversion took 6-7 weeks, housed a master bedroom, a walk in wardrobe and a second bathroom to the lovely constructed home. The clients were very happy with the creative extras that were installed.
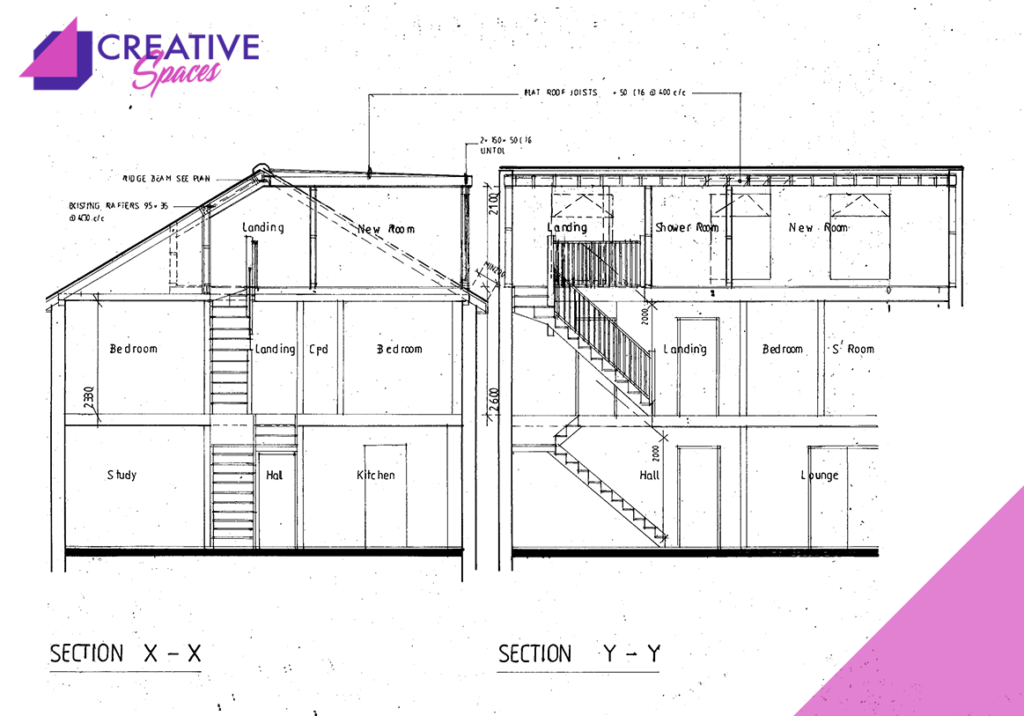
Large Cladded Rear Dormer
From a home cinema room to an office suite this conversion has it all. No design is to big. We installed extra large aluminium windows to create the grandest feel in this clients loft space. The luxury bathroom suite that was installed was carefully picked along with modern style tiles match to give this bathroom the finish it deserved. We hand crafted bespoke cupboards into the office suite to transform it into a creative room. You can design your own built in wardrobes or office cupboards with our design team catering for your every need.
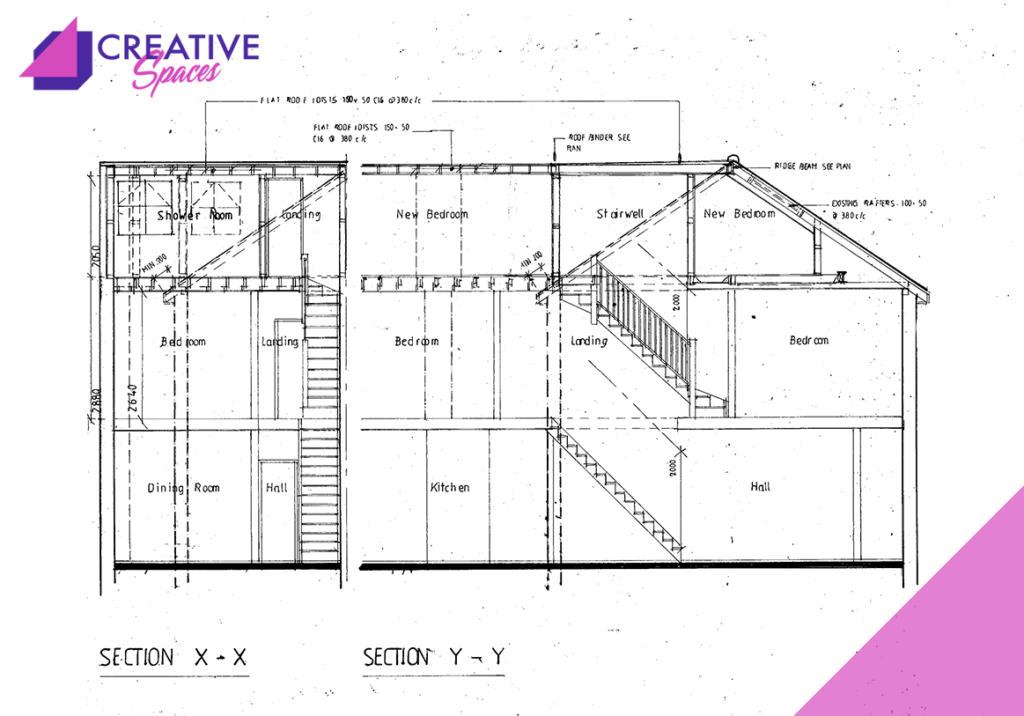
Small 'L' Shaped Dormer
L shaped dormer conversions are always a delight to build as it maximise a lot more space layout for us to start designing your dream conversion. How you choose to decorate your rooms is either left down to the client or you can pay for a package that caters for an interior design plan and a specialised paint and decorator to fully finish off what you desire. The option is yours. We had to upgrade the heating system on this conversion into a combination boiler housed in a built in cupboard system that is easily accessible and also used ad an airing cupboard. The conversion consists of a master bedroom, a living room, and a bathroom. A natural slate finished the outside to perfection.
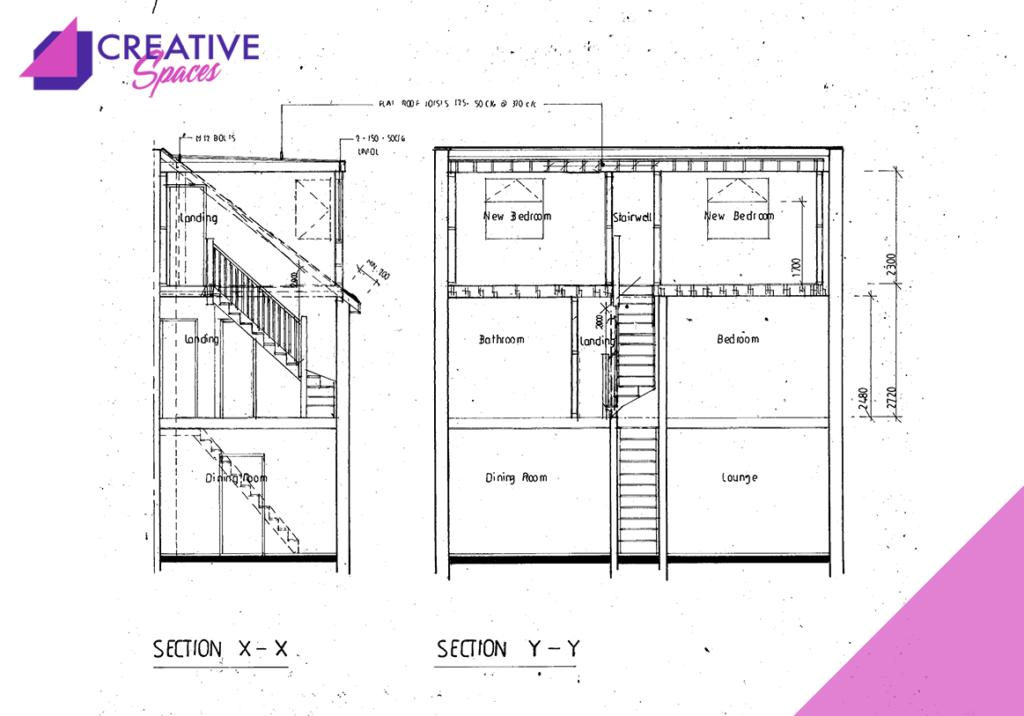
Small Side Elevation Dormer
Another side elevation dormer conversion. In the these types of conversion we have to make sure any side windows overlooking next doors properties are obscure to ensure privacy to your self and you neighbours. These dormer conversion are very strait forward to construct as we build the roof strait off the existing party wall. We upgraded this lovely 2 bedroom home into a grand 4 bedroom house by installing 2 bedrooms to the loft space.
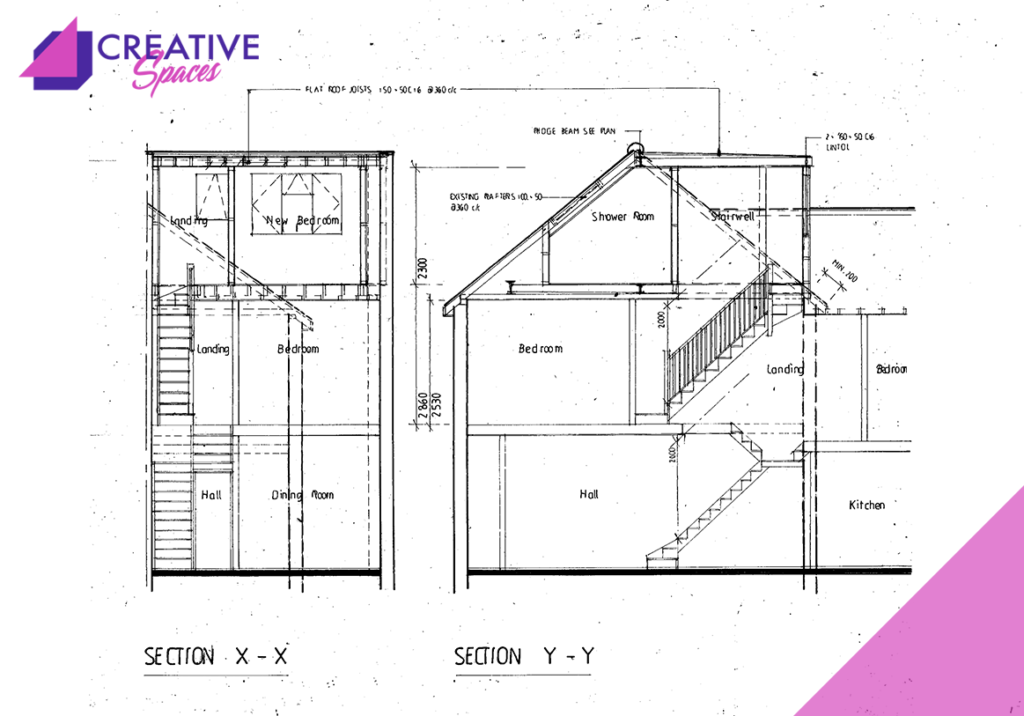
Rear Dormer
Having a complete re roof with your conversion is really the best your going to get from an outside perspective. Not only does the outside look brand new, you up the value of your property. Always a winner in my eyes. Our client chose a slate effect to the existing roofs and the chosen exterior finish to the dormer. An upgrade to the outside of the windows changed to grey while the insides stayed white. The facias and soffits was also upgraded to grey given the exterior of this conversion a mint colour coded finish. On the inside we created a fabulous creative bathroom with a bespoke cut glass door to the fancy shower area. And to the master bedroom and through the house new waxed finished doors were hung leaving a vibrant feel through out this clients wonderful home.
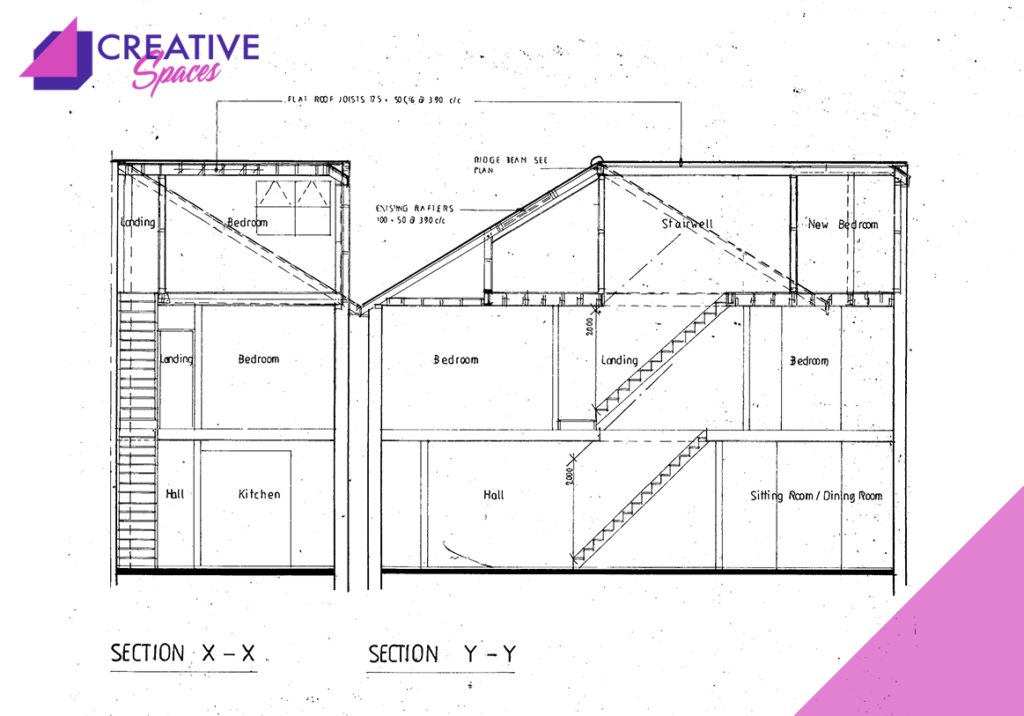
Large Side Elevation Gable End
This is a very long side elevation conversion consisting of a gable end into a dormer. We maximised the space we could create and ended up with a massive master bedroom with ensuite, and a nursery room also leading from the master bedroom. The roof consists of a dummy pitched roof with a 3 layer felt system. We building papered and meshed the outer walls if the conversion for us to leave a lovely rendered finish that we painted yellow to match the new conversion to the already existing yellow painted property, we re painted the whole entire outside of the property to give this home a creative look from the outside. This conversion already had stairs fitted into a very small boarded out loft space that wasn’t built to regs. So we happily transformed this families tiny loft into a ginormous one to cater for their new born child. Another happy customer to add to the books.
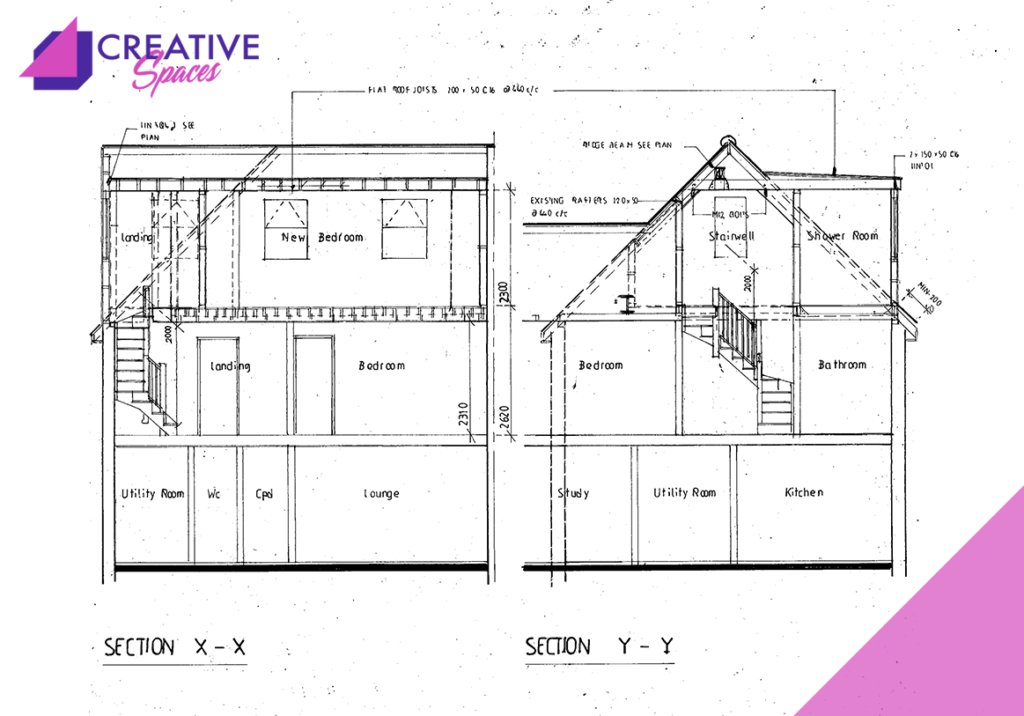
Large Tile Hung Dormer
This very large gable end conversion had such head hight we managed to have 2.4 meter high ceilings with a small loft space apex above for storage. The clients had storage that we boarded out to another front apex that we created for the kids, storage was truly in favour of these wonderful clients. The outside consists of a tile hung dormer and gable end, with a fibre glass roof. White Upvc windows and facia. The inside has an extremely large master bedroom, a shower room and a kids play area room. Truly a fine build for a wonderful family with so much belongings now packed in good storage spaces for the kids.
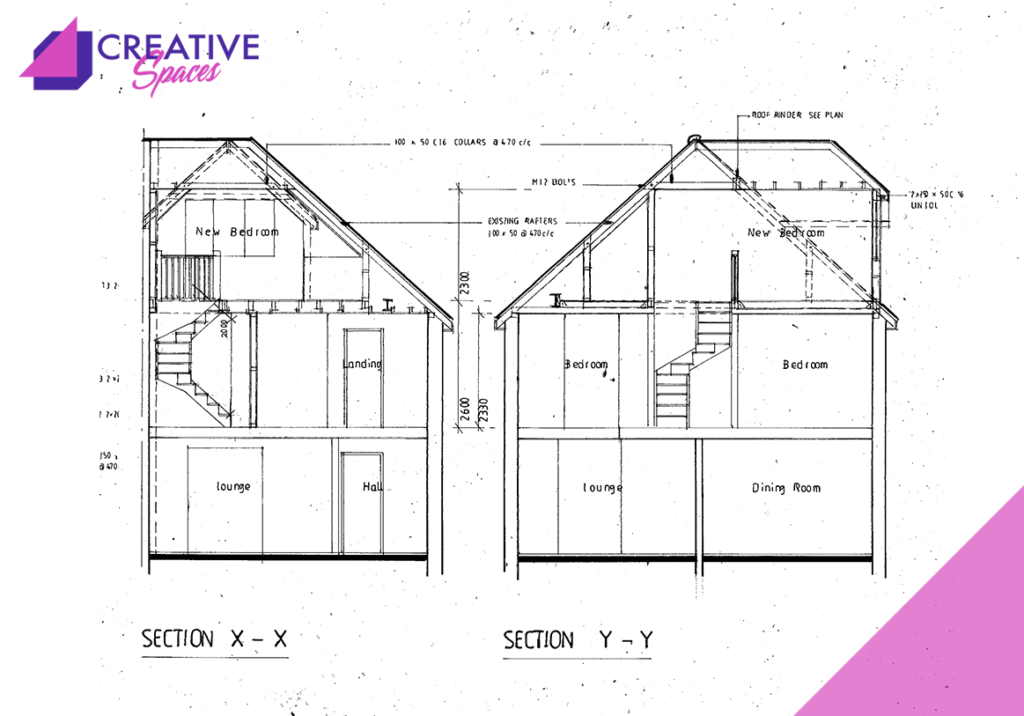
Pitched Barn-End Dormer
This conversion was lovely to the visible eye on the outside as it was so beautifully crafted into the existing roof, this cut and pitched roof on top of this dormer was a true winner in the eyes of our clients giving them the discreet look they were looking for. This was a smaller build consisting of a small bedroom and a small ensuite. We have cleaners come in and clean from top to bottom on every job leaving a smile on the faces of of every one of our clients as we walk out.
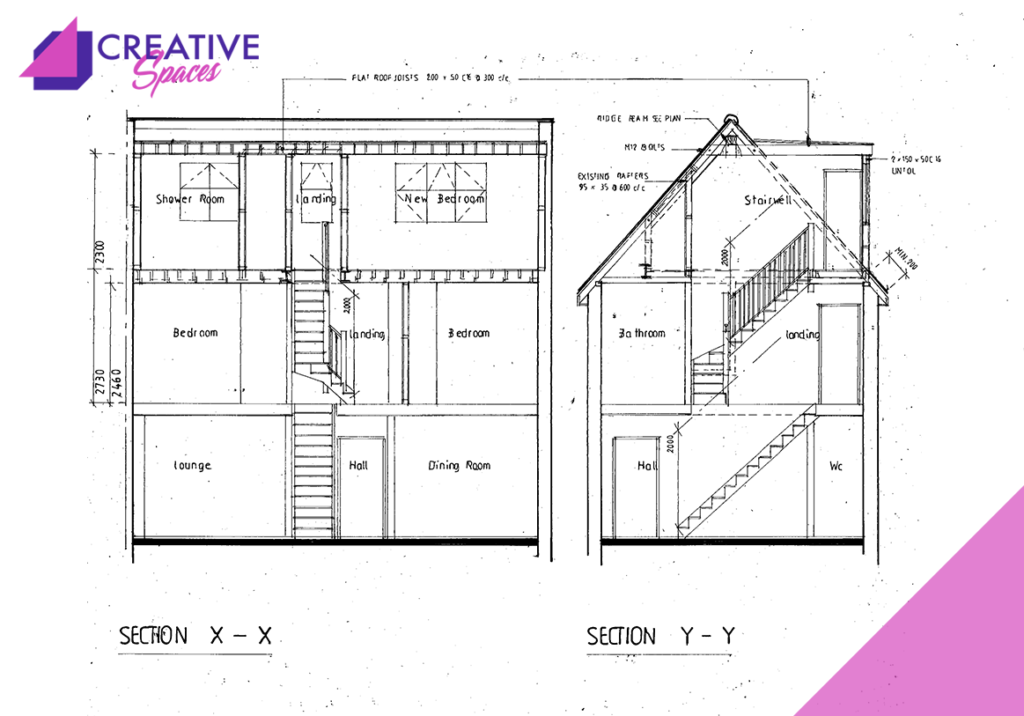
Very Large Rear Dormer
The truss roof conversions are always how new build houses tend to construct their roofs. If you are not a loft conversion specialist then many problems can occur, so i cant stress enough to use a company like our selves to construct your conversion as so much more time and effort goes into extra supporting these roof space for a safely constructed loft conversion. This huge rear dormer conversion was a delight to build from the outside in. We used lovely grey tiles hung on the exterior of the dormer with classic white windows and facia. On the inside we installed a new boiler into a built in loft cupboard. The rooms catered for a master bedroom, an office suite and a beautiful bathroom. The roof was a 3 layer felt system. For fire regs you can either have new 3d30 fire doors through out the corridors into each habitual room leading from the new loft to the front door, as means for a fire escape. Or you can install hard wired fire alarms into every habitual room in the house. The option is yours. In this case new builds also tend to already have fire doors situated into every habitual room. So the loft conversion was the only place we upgraded the doors to Fd30 fire doors. A hard wired fire Alarm system is required through out the landings leading to the front door though for building control regulations for sign off.
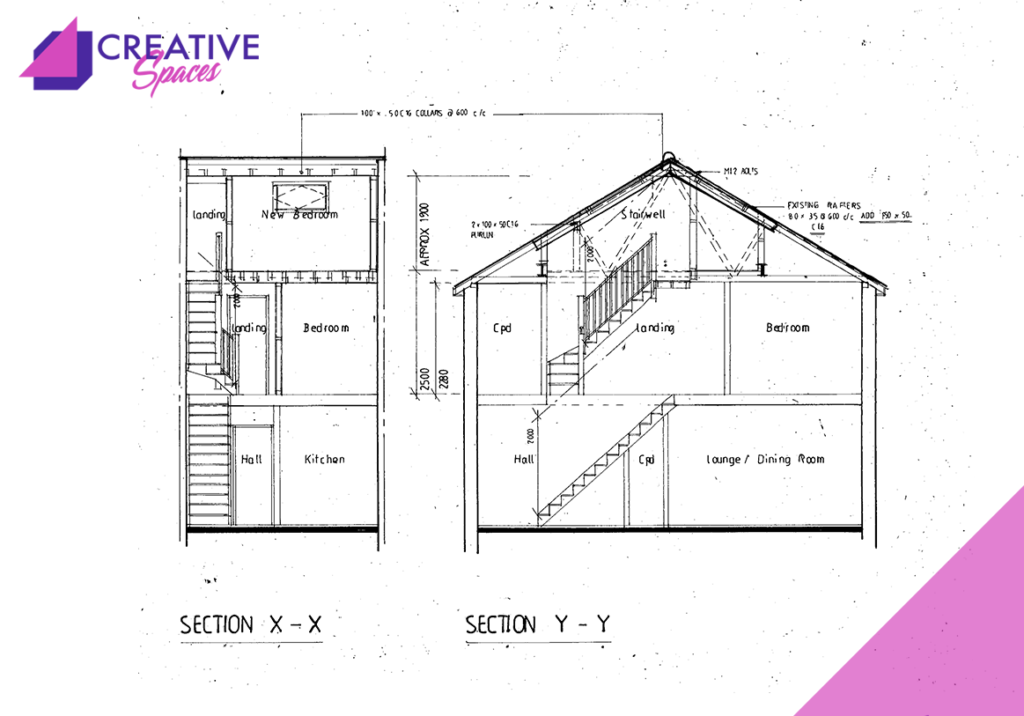
Games Room Velux Conversion
If you didn’t want to extend with a dormer as you already have a lot of loft space then velux conversions are a great idea. This lovely customer ended up with a fantastic new hall way and loft conversion with beautiful veluxes looking out to the stars at night. Again the client upgraded to a combination boiler for all of the new radiators and ended up with a games room for the whole family. It really is endless with what creative designs you can do with loft conversions. Check out our creative rooms page for more info on what you can have Integrated into your conversion. Turn a dream into a reality today with Creative spaces.
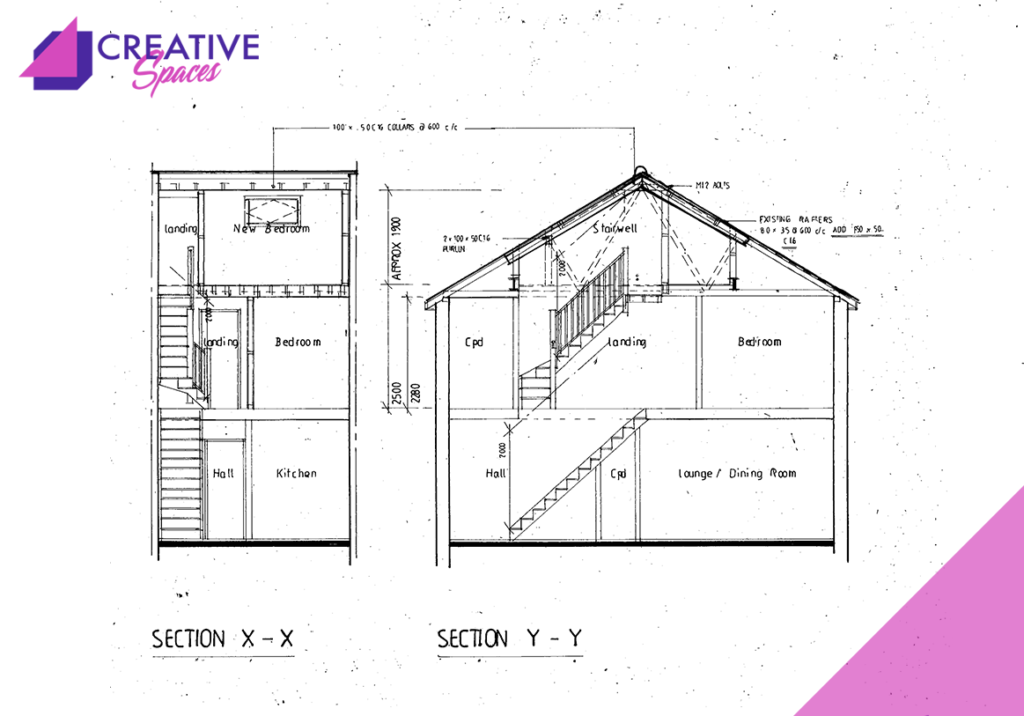
Themed Room Velux Conversion
Heres a great example of how small you can go with a standard velux conversion. This one bed room was idea for the families son needing his own creative room. He was catered with an interior design themed room with the finest of paint and decorators. No project is too small or too big we cater for them all. Two veluxes were installed either side of the roof pitches and a new stair case was fitted corresponding with fire regulations for sign off by building controll. This was a massive bonus for us as a company to give a boy a smile back and his own room that he so deserved.
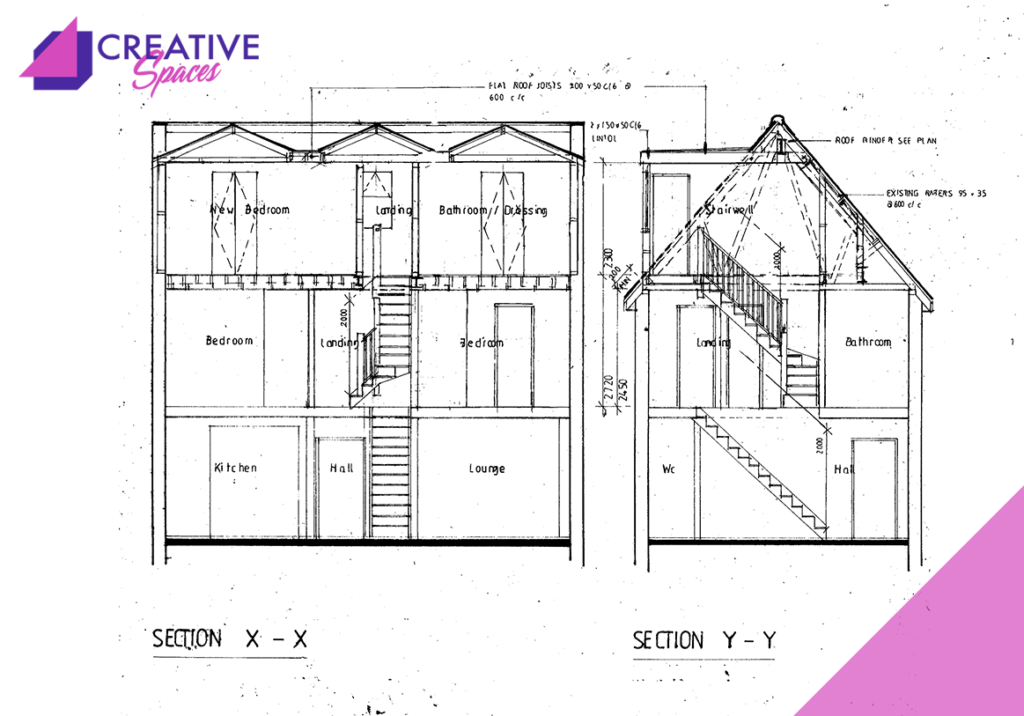
London-Style Pitched Roof Dormer
You cant get any better than these roof lines. London valleys are by far the best looking. We used the finest tiles on this job to create a platinum look from the outside. The client went for the grey and white look again but is very effective. On the inside we had to reinforce the floor for a very heavy large bath tub situated in the bathroom. The bathroom design was remarkable with a classy finish. The rooms consisted of parker laid floors to the two rooms, one room being a new living room to watch films and the other was a games room, one of the finer quality creative conversions from our platinum package. With built in stair lights this package really has it all.
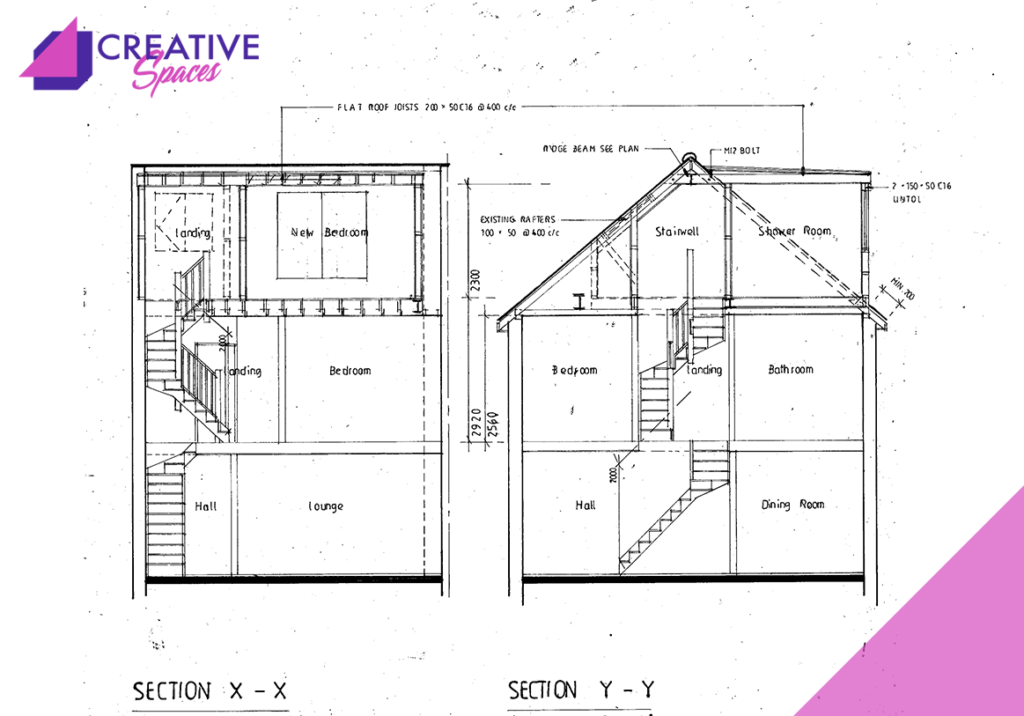
Rear Tile Hung Dormer
This End terrace house was i need of an up grade so we built a Dormer to maximise the room in the loft space for us to create a wonderful large master bedroom with an ensuite. We built a sliding door system leading into the bathroom allowing us for more space. Through out the house these clients chose to have new fd30 fire rated instead of hard wired smoke detector in each habitual room. Other qualities we added into this conversion were built in wardrobes and a fantastic recessed lighting system giving an ambient feel to the newly created loft space. A Steel posts was welded to the dormer header steel that held up the ridge end of the flat roof. The flat rood consisted of a 3 layer felt system that comes with a 20-30 year manufacturers guarantee. We walked out of this job with smiles all around. A fabulous start to the new year for these customers.
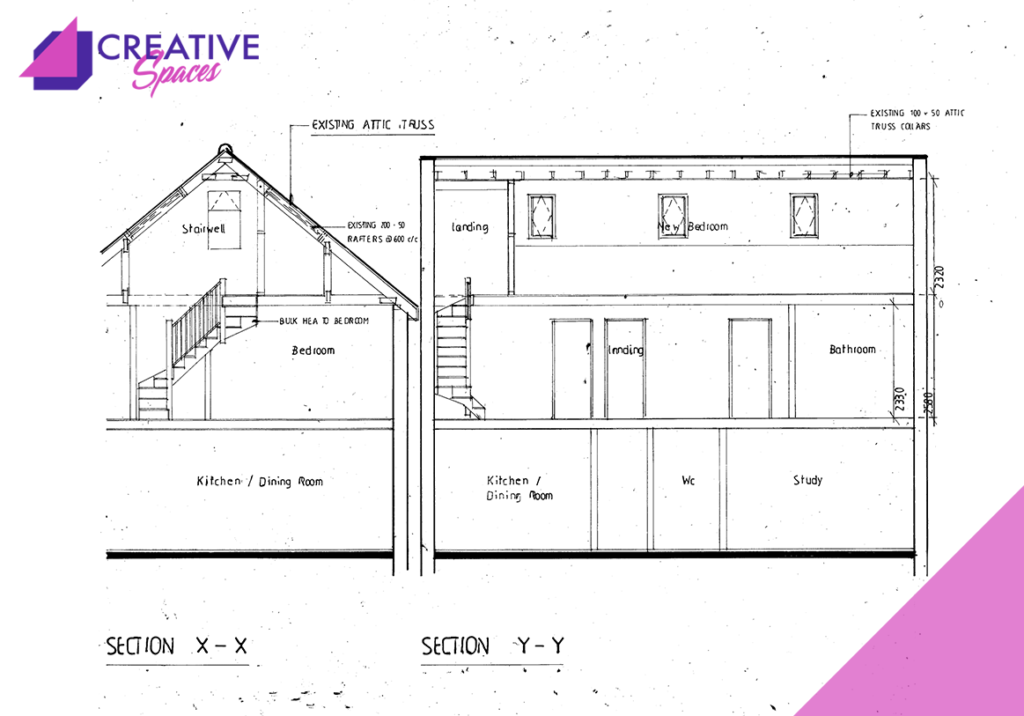
Large Velux Cinema Room Conversion
From a fancy theatre room to a fancy bathroom this customer spared no expense on transforming a creative dream into a reality. This was a large pitched roof velux conversion that we installed extra sound proofing into the floors to allow no sound to penetrate through the below bedroom ceilings whist the theatre room was active. Aside from comfy, oversized bucket seats, and often soundproofed walls, home theaters are areas where homeowners want the best experience with high-quality audio, visual, and lighting. A home theater is perfect for those who demand the ultimate viewing experience. This was truly a remarkable finish. View our creative rooms to see the finished product.
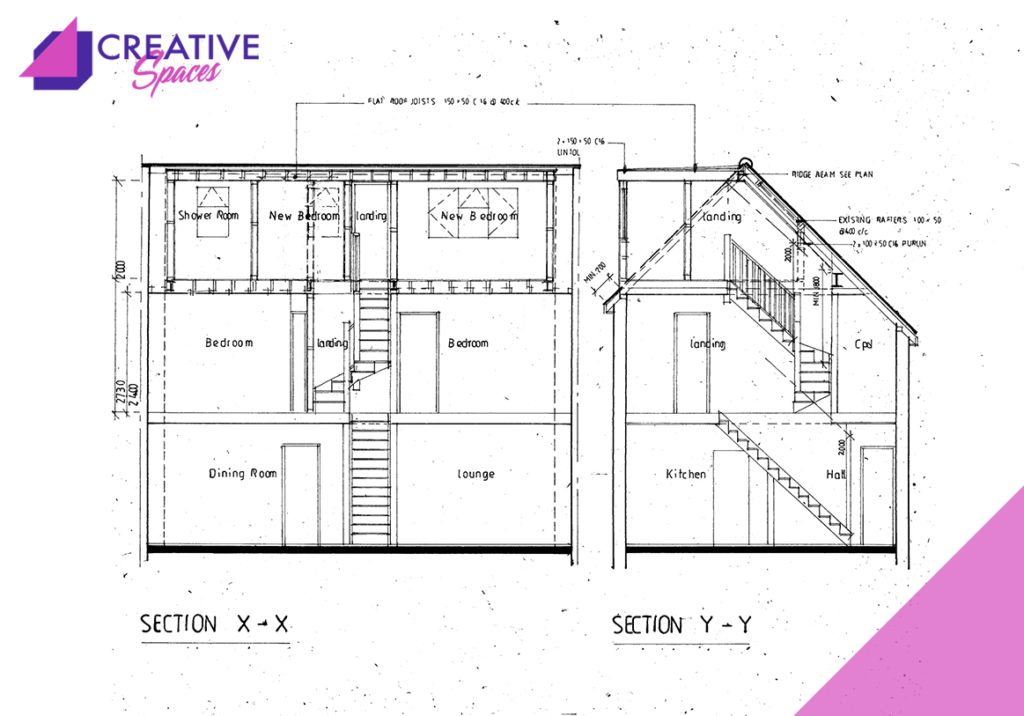
DORMER CONVERSION WITH SOLAR PANELS
Once again we had to get the crane out to do some heavy lifting. This large rear dormer conversion had an extra heavy steel section that was too heavy to rest in the existing ceiling joists. The clients upgraded and paid for a re roof that consists of new felt and battens with hand made clay tiles, a fine finish to a country style house. The dormer roof was constructed as a fibre glass roof housing a solar panel system. We created a beautiful master bedroom, a smaller bedroom and a bathroom. The views into the country side from the high up windows were inspiring for this lovely young couple. The job took 8 weeks to build with a fantastic finish as our cleaners walked out leaving it sparkling from top to bottom.
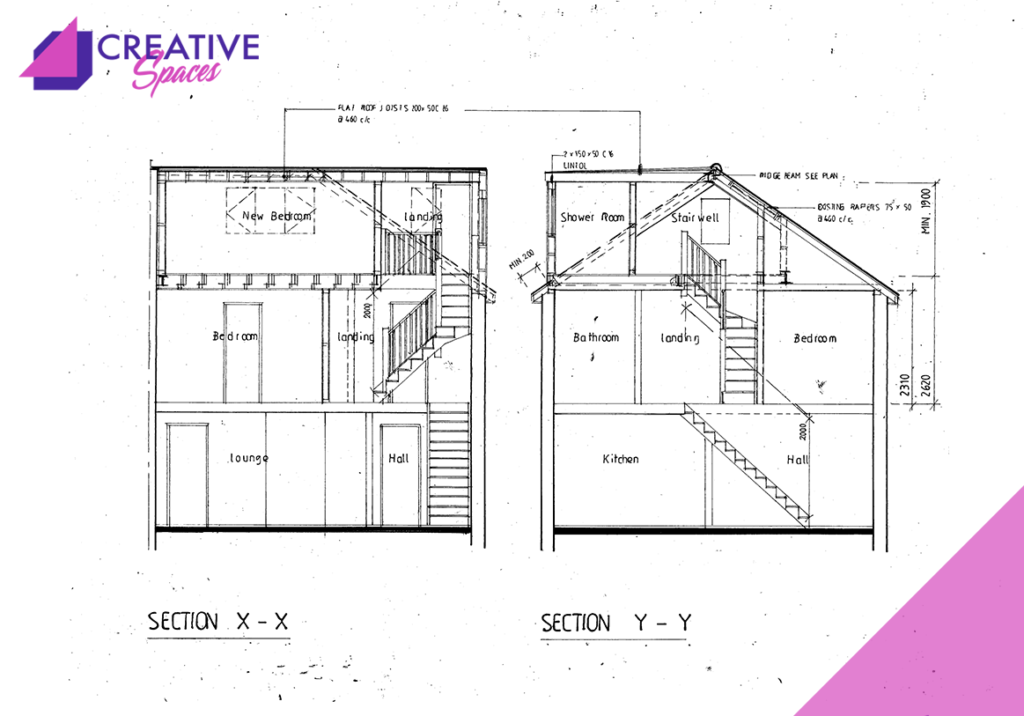
sTANDARD gABLE eND cONVERSION
If you looking for quality then creative spaces is the company for you. We have the finest loft conversion specialists from the south. And the finest second fixers/joiners. This job had a lot of internal second fixing done not only in the loft conversion but through out the whole house we updated all of the rooms with the finest soft wood skirtings and architraves to all of the new oak doors. Quality is where it truly matters. This eye catching Gable end dormer out conversion caught the eye of all the neighbours in the street, we had lots of recommendations and pulled in other conversions to do in the area from this job. Thank you to the family for giving us very good recommendations. We installed some free features such as shower niche’s and bespoke shelving to say thank you.
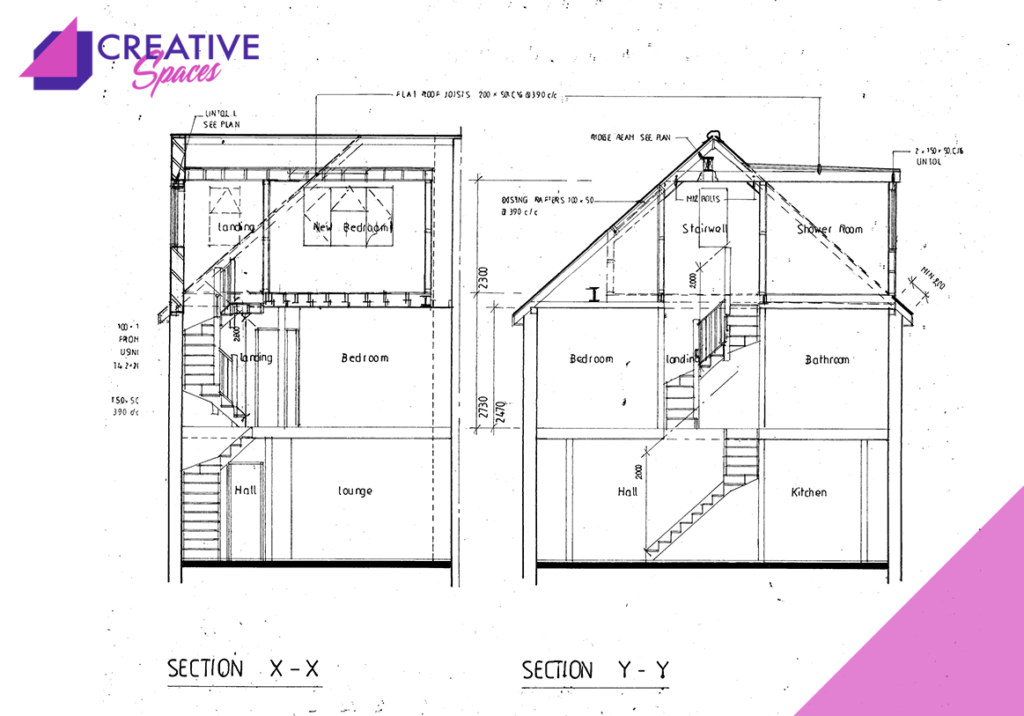
Composite Cladded Gable End Conversion
Again here we have a fantastic looking dormer with composite cladding with the grey effect in the outer Upvc windows, with white in the inside, a lovely option having the grey facias to finish off the colour scheme. Inside we installed veluxes and a lovely new two winder stair case. The gable end we built up from brick work on the outside and breeze blocks on the inside with cavity insulation situated, brick ties were used to tie the inner and outer gable wall. Again a 3 layer felt system kept the roof sealed for a 20-30 year manufactures guaranty. Along with our 10 year guarantee with every loft conversion. A new re roof with new tiles was also apart of this great conversion. The clients were very pleased.
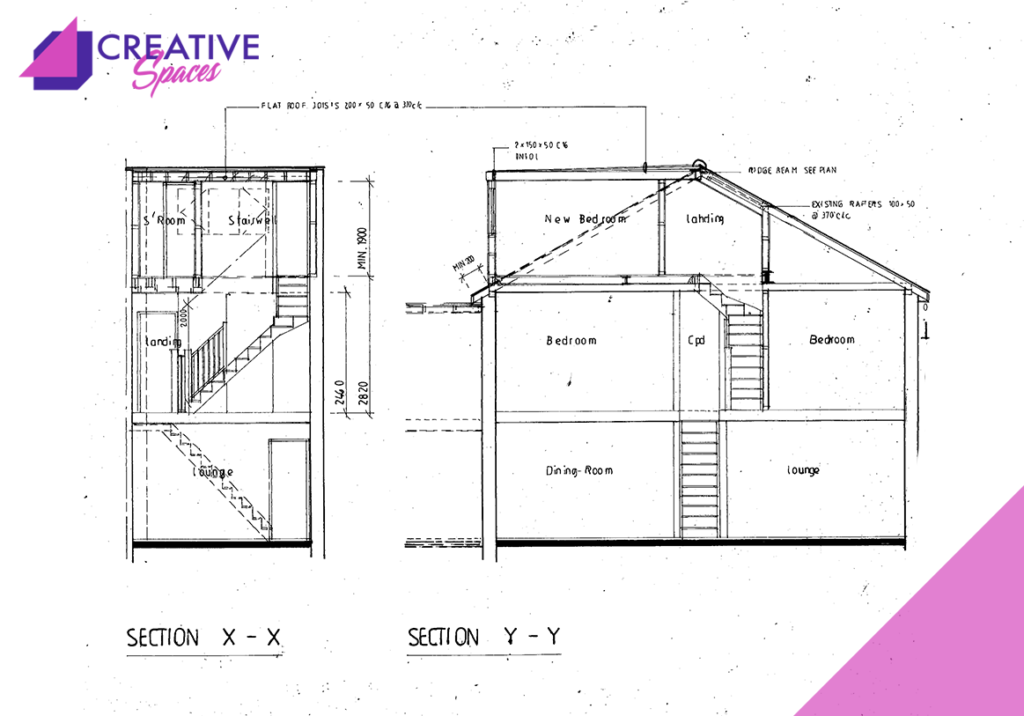
Rear Tile-Hung Dormer
These brown tiles are very commonly used on terrace houses, usually red or brown existing tiles are on the roof and we alway give our clients the options of the upgrade packages. The packages determine the ascetic look of the outside to either match the surrounding demise or completely upgrade to new tile roof with the following colour coding matching the facias and windows and in some cases the new paint work of the out side of the property. So thought and care are taken into account of every creative spaces conversions. The conversion we created had a new bedroom and ensuite fitted. The interior design team always leaves a flawless touch to the inside. Quote package silver, gold or platinum in our quotations page for more info.
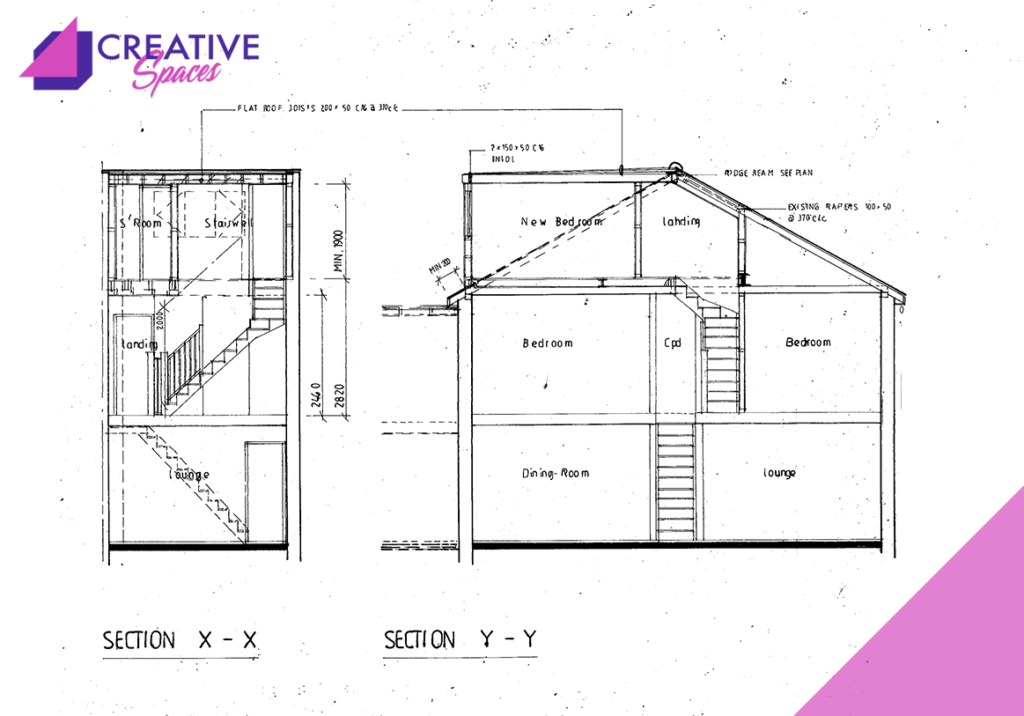
Truss Roof Conversion
A Truss roof conversion with a barn end to the exacting roof was the exterior of this fine project. And to the inside a large master bedroom, and office and an ensuite. The bathroom turned out fabulous and the customers were delighted to when they moved up into there new living space. Don’t move out move up is what we say. And your vision is our scope, so no matter what needs to be created we are the company for you. The souths leading loft conversion specialists at your door with the finest of craftsmen. We completely matched the outside of the existing new build from the tile colours down to the creative lead flashing. The clients were so happy we received another run of leads from this conversion and a good recommendation from this lovely family.
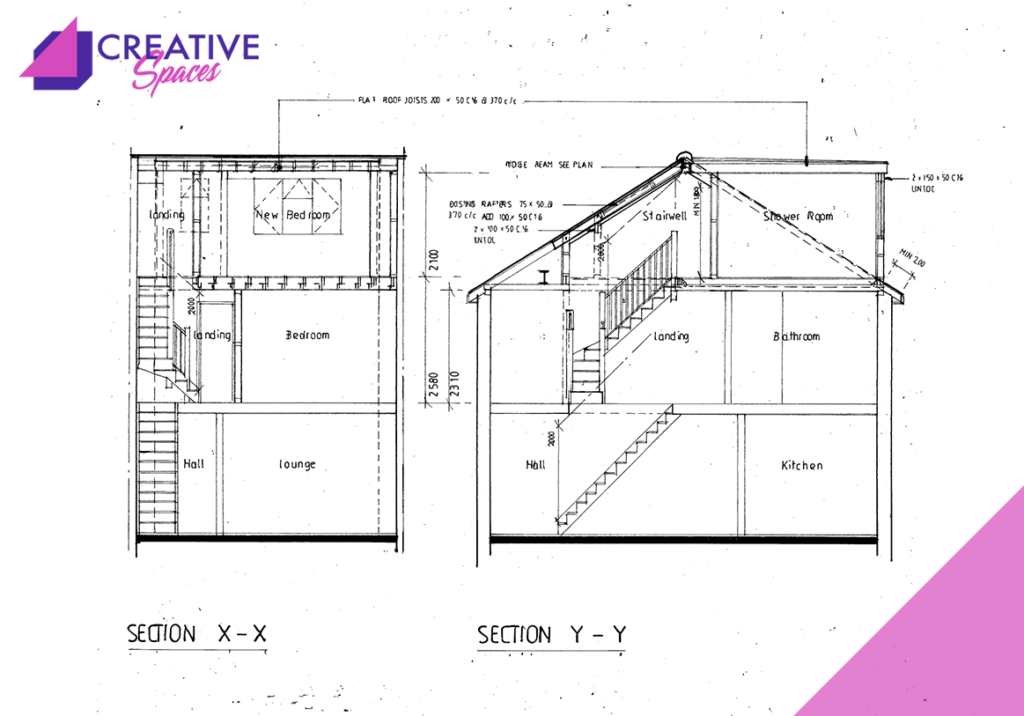
Rear Dormer Out
We used smooth concrete tiles to colour match the existing roof of this conversion instead of natural slate, as the client wanted to save on the job, this is always a priority for us if you wanted to save on things, we can come up with many ideas that can help you save towards your next holiday. The client ended up with a lovely ambient feel to the newly created bedroom and built in wardrobes. We are always open to negotiation and helping you get your moneys worth. Being a family run business we started from the bottom and with over 40 years building experience and 20 years loft conversion experience we know how to save you money. We are offering a 10% discount to help you and to promote Creative Spaces Launch. We have finally decided to branch out and give the south another trust worthy loft conversion company to rely on, not every one is a loft conversion specialist thats why we have gone through the long lengths of constructing this fantastic web site for our potential clients to see what our construction work has to offer. And who you would prefer to build your loft. Get it right the first time with creative spaces.
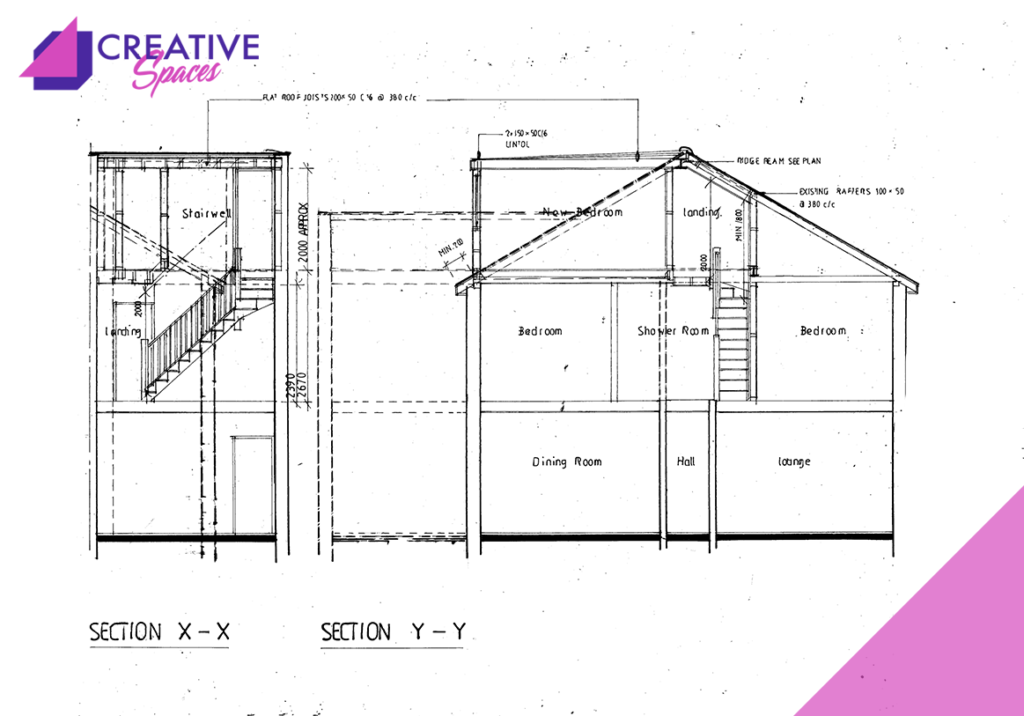
Small Rear Tile Hung Dormer
Loft conversions & Intergraded interiors for for your loft space, from touch control systems to Intergraded theatre rooms, chilled spaces, games rooms and many more we cater for it all…turn your home into a creative space reality. Your vision is our scope and our design becomes your reality….we create your space with the finest of tradesmen from across the uk.
From vision to design to reality no project is small…..Creative spaces is what we do….so why not give us a call today and you too can have a quality loft conversion like the one is this gallery. The interior design finish lifted the spirits of our clients here as they had previous problems with other builders. So we came along and fixed the problems and had a fantastic turn out to this Rear dormer conversion.
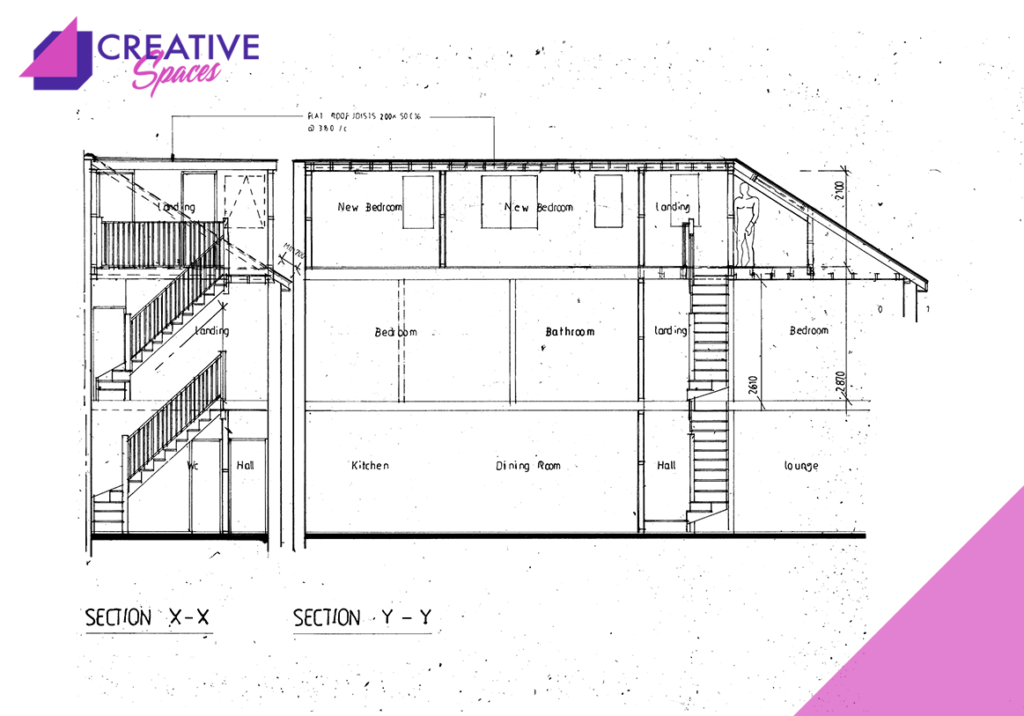
Pitched Roofline Side Elevation Dormer
Fine craftsmen are on every one of our projects from start to finish, and this one in fact had a larger team to build this ginormous dormer consisting of grand landing area leading to a shower room a games rooms and office suite. We re pitched the front roof line and installed a header steal to support the ridge line. New oak doors were fitted through out the entire house with the finest of wood work to the hand rail and spindles leading all the way to the front door hallway. A large velux was fitted to the grand landing area for a spectacular view of the surrounding area of the property. A lot of thought was given by this customers to create the scope they desired.
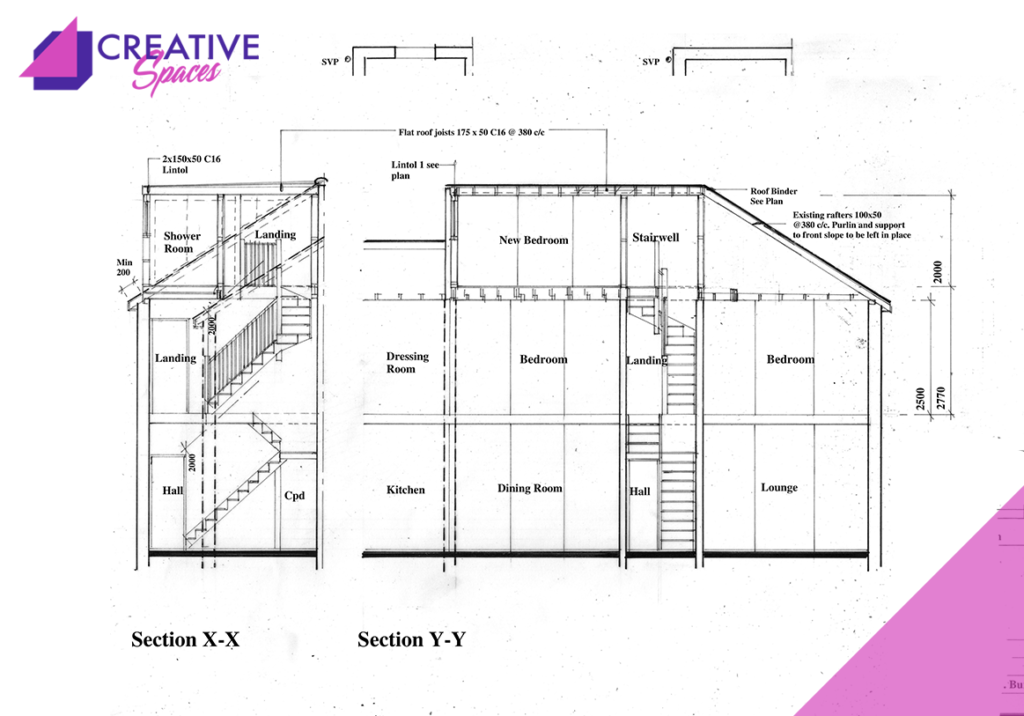
Side Elevation Dormer Pitched Roofline
This lovely conversion had two re roofs with new slate finishes. At front of the house and at the back of the property. It had an already converted small velux loft space that we concerted with a dormer and carried along the pitch line into the new dormer. A low bearing wall was used to pick up the ridge line. A 3 layer felt system was used to finish the roof. A slate finish was used on the dormer face. White Upvc windows and white facia and soffits were fitted to match the existing.


